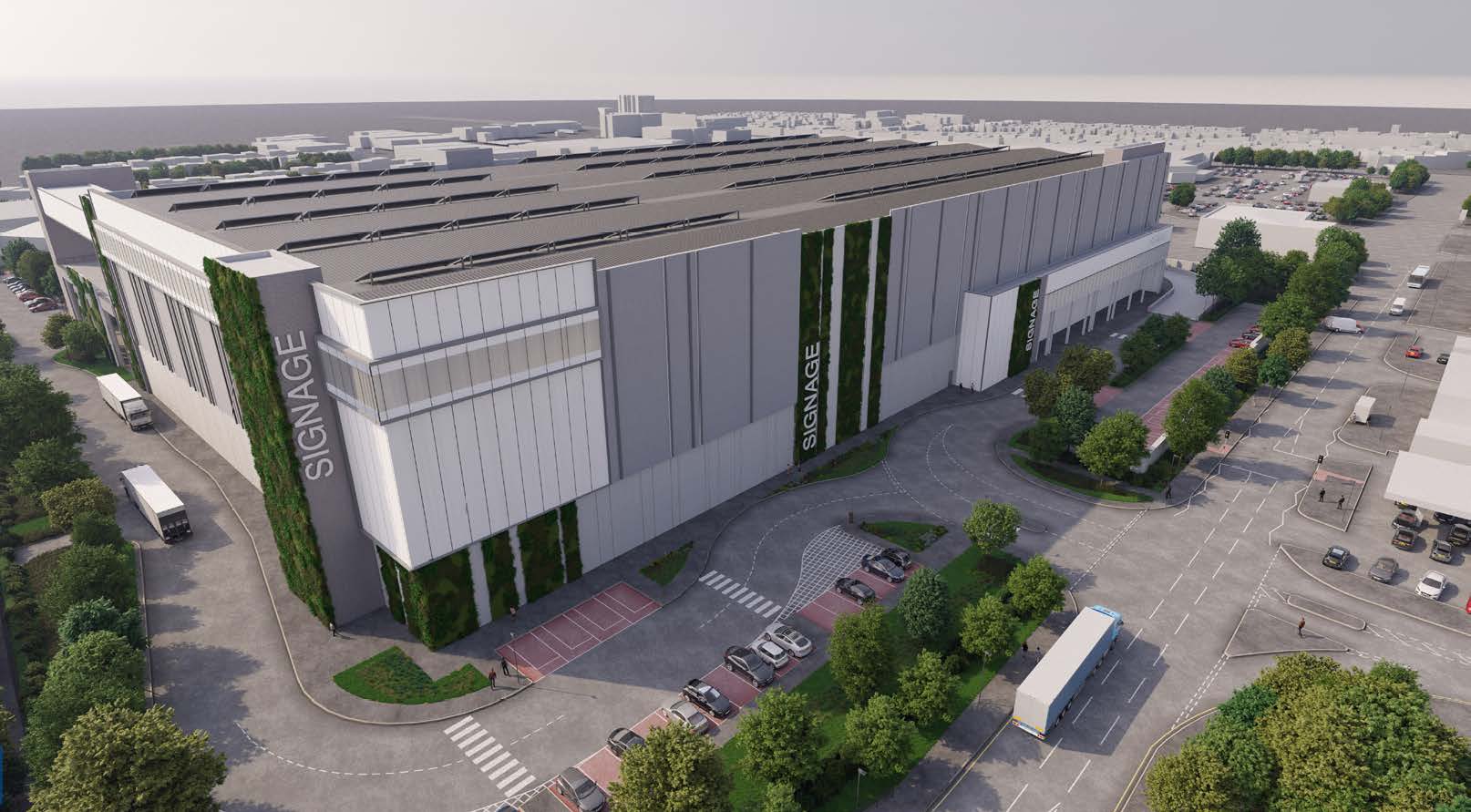
The proposals will deliver c.36,440 sqm of high quality, highly sustainable, flexible multilevel logistics space in an uplift of c.16,319 sqm compared to the existing space.
The proposed intensification of logistics use at Heritage House responds to the needs of the market and provides space for a range of tenants, particularly those seeking a regional distribution centre.
The proposals will deliver an uplift of c.16,319 sqm in high-quality floorspace, providing space for a range of tenants.
The net increase in jobs compared to the existing distribution centre will support the local job market. This will also be enhanced by the addition of c. 3,607 sqm of new office space.

The proposals will deliver c.36,440 sqm of high quality, highly sustainable, flexible multilevel logistics space in an uplift of c.16,319 sqm compared to the existing space.
The proposed intensification of logistics use at Heritage House responds to the needs of the logistics and provides space for a range of tenants, particularly those seeking a regional distribution centre.
The proposals will look to improve the landscape frontage on Southbury Road. This presents an excellent opportunity to green, soften and enhance the site.
This will also help to enhance the visual outlook of neighbouring residents, which is currently dominated by parking and grey facades. Through our public engagement, we shall be listening to what the community would like to see as part of these improvements.
The proposal introduces the potential for an enhanced street frontage and public realm to Southbury Road that will further complement the existing setting and improve the experience for pedestrians.
The proposals will follow a design approach that reflects the existing character of the area whilst improving the appearance and providing landscaping improvements particularly to the northern Southbury Road frontage and to the east, abutting the train line.
Keep up to date with our proposals
*Any information you choose to provide will be processed in accordance with our Privacy Notice which you should read carefully.